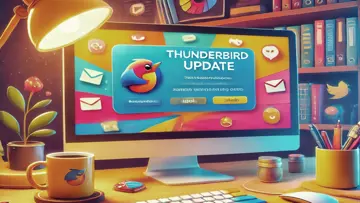5.1 Sejf do zainstalowania
DWG Tools is a comprehensive CAD toolkit specifically designed for viewing and converting design files in various formats such as dwg, dxf, dwf, dgn, dae, pdf, svg, and more.
The software supports CAD languages like Latin, Arabic, Cyrillic, Greek, Turkish, Hebrew, Baltic, Vietnamese, Thai, Japanese, simplified Chinese, traditional Chinese, and Korean.
Main features:
- Drawings management:
- Utilizes the file management system similar to IOS.
- Ability to view drawings both locally and shared from other applications.
- Quickly access recent drawings for convenience.
- Manage files efficiently with color-coded labels.
- View drawings:
- Directly view dwg, dxf, dwf, dgn, dae, pdf, svg files.
- Automatic font recognition for accurate representation.
- Effortlessly manipulate views using gestures like pinch, pan, and rotate.
- Switch between layouts and views seamlessly.
- Show or hide specific layers in the drawing.
- Customize the background color to suit your preferences.
- Explore drawings in 3D perspective with dynamic observation capabilities.
- Switch between different visual styles such as Hidden or Realistic for better visualization.
- Import drawings:
- Import PDF: Easily convert PDF drawings into CAD format with customizable import parameters. Save or share the converted drawing as needed.
- Import DWF: Convert DWF drawings into CAD format effortlessly. Save or share the converted files conveniently.
- Import DGN: Transform DGN drawings into CAD files smoothly. Save or share the converted outputs with ease.
- Import DAE: Import DAE drawings into the software and save or share them in CAD format as required.
- Save as CAD: Save the current drawing in a specific CAD version or share it with other applications for collaborative work.
- Export drawings:
- Export PDF: Convert drawings to PDF format with customizable export settings. Save or share the exported PDFs effortlessly.
- Export DWF: Export CAD drawings to DWF files with adjustable export parameters. Store or share these files for further use.
- Export SVG: Easily create SVG drawing files from your designs. Customize the background color before saving or sharing them as required.
- Export Image: Export current drawings to popular image formats like JPEG, PNG, and BMP. Customize size and background color before saving or sharing these images.
- Subscription instructions:
All subscription and payment processes are managed through your iTunes account. You can cancel anytime from Settings at least one day before the renewal date. Plans are set to renew automatically until manually cancelled.
Privacy Policy and Terms of Use
.
..
Przegląd
DWG Tools - View & Convert DWG to Freeware oprogramowanie w kategorii Firma opracowane przez 沦 彭.
Najnowsza wersja DWG Tools - View & Convert DWG jest 5.1, wydany na 22.07.2024. Początkowo był to dodane do naszej bazy na 22.07.2024.
DWG Tools - View & Convert DWG jest uruchamiany w następujących systemach operacyjnych: iOS.
Użytkownicy DWG Tools - View & Convert DWG dał pewien oszacowanie od 2 z 5 gwiazdek.
Powiązane produkty
Alsakan - السكن
Alsakan is a mobile application designed to enable residents to book various facilities both within and outside Alsakan effortlessly.CAD Reader-View & Measure DWG
CADReader is a cross-platform CAD software, available for free, that fully supports DWG, DXF, and PDF formats. It offers essential tools like Viewing, Measuring, and Annotations Tools tailored to the needs of engineers, designers, and …Caster CAD 3D
Caster CAD 3D is a no-cost software developed by the esteemed Colson Group. It enables users to efficiently configure and access CAD models and data sheets tailored to their caster and wheel requirements.GnaCAD - DWG 3D Viewer&Editor
GnaCAD is a professional DWG/DXF drawings editor that offers full support for 2D and 3D models. This robust software allows users to work with large drawings seamlessly, thanks to its efficient memory usage.Super GeoGPS
This tool is ideal for professionals working in surveying, mapping, construction, transportation, and planning fields. It offers support for high-precision GPS and GLONASS navigation during fieldwork surveys.UVCAD-CAD 2D Drawing Drafting
UVCAD focuses on mobile computer-aided drafting (CAD) in two dimensions (2D). It is equipped with a touch-optimized intuitive interface and a range of tools.Voice Recorder Pro & Editor
The Voice Recorder application for iPhone and iPad stands out as a comprehensive tool for high-quality voice capture. It caters to a range of users, including students, professionals, journalists, and musicians, offering a robust suite of …XPS to Word Converter - Convert XPS files to Word
Convert your XPS files to editable Word documents directly on your iPhone or iPad with the ability to open, view, and edit them. This tool proves invaluable when encountering XPS files that are otherwise inaccessible.z UpdateStar freeware.
Najnowsze recenzje
|
|
Microsoft Teams Meeting Add-in for Microsoft Office
Usprawnij swoje spotkania Microsoft Teams dzięki temu wygodnemu dodatkowi |
|
|
Dell SupportAssist
Wydajne rozwiązanie pomocy technicznej dla użytkowników firmy Dell |
|
|
Winxvideo AI
Ulepsz swoje wideo za pomocą technologii AI za pomocą Winxvideo AI |
|
|
PrivaZer
Chroń swoją prywatność z PrivaZer! |
|
|
HP EmailSMTP Plugin
Usprawnij funkcje poczty e-mail dzięki wtyczce HP EmailSMTP |
|
|
Rockstar Games Social Club
Połącz się z innymi graczami i uzyskaj dostęp do ekskluzywnych treści w Rockstar Games Social Club! |
|
|
UpdateStar Premium Edition
Aktualizowanie oprogramowania nigdy nie było łatwiejsze dzięki UpdateStar Premium Edition! |
|
|
Microsoft Edge
Nowy standard przeglądania stron internetowych |
|
|
Microsoft Visual C++ 2015 Redistributable Package
Zwiększ wydajność swojego systemu dzięki pakietowi redystrybucyjnemu Microsoft Visual C++ 2015! |
|
|
Google Chrome
Szybka i wszechstronna przeglądarka internetowa |
|
|
Microsoft Visual C++ 2010 Redistributable
Niezbędny składnik do uruchamiania aplikacji Visual C++ |
|
|
Microsoft Update Health Tools
Microsoft Update Health Tools: Upewnij się, że Twój system jest zawsze aktualny! |








